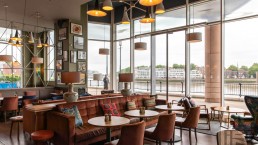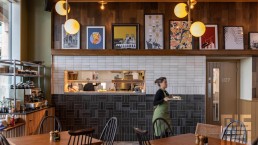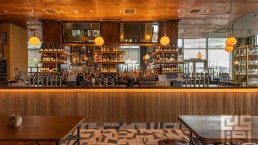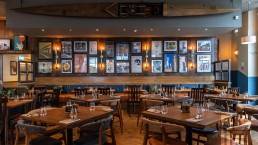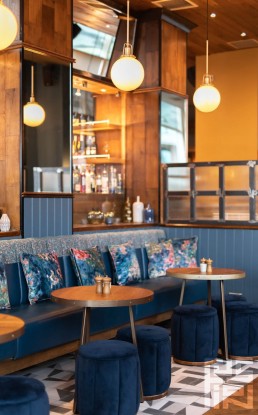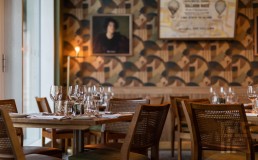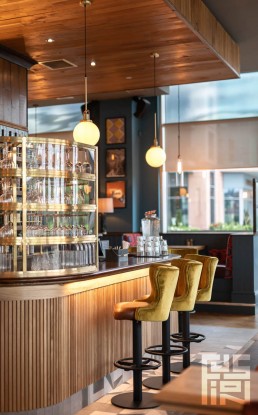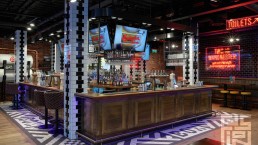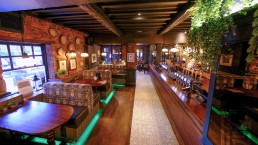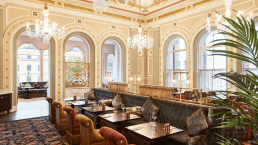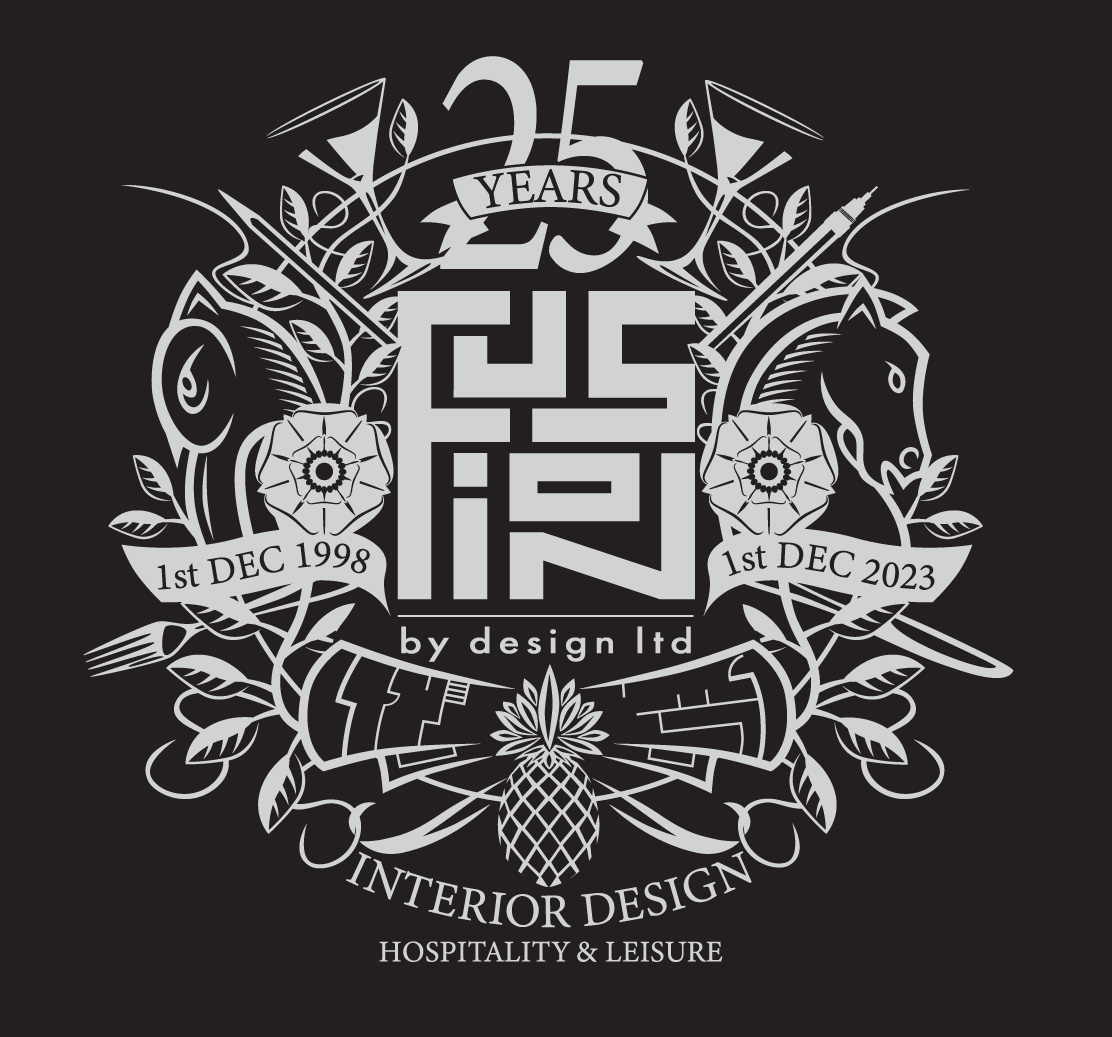
Expanding views of the Thames
Tucked away on St Georges Wharf in Vauxhall The Riverside pub provides panoramic views of the Thames.
THE BRIEF
Fusion By Design were asked by Young’s & Co to fully refurbish this site with the clear brief to add charm and character whilst maintaining the pub feel that is reflective of all Youngs venues.
The expansive Thames views to the front of the building where largely undervalued and blocked by a redundant glass lobby so this was the first item to be removed. By focusing the lounge and comfortable seating in this orientation enabled us to maximise the changing light and reflections of the Thames. Bringing a new coffee station into this zone also signalled to the passing public that this was a venue that could be used throughout the day for refreshment, meetings and gatherings. We looked for local inspiration and with the coming of the American Embassy to the area the notion of mid-century Americana inspired interior, felt like the natural choice for a venue that is essentially a blank canvas. The concept direction enabled us to work with varying material textures and rich colour tones to create depth and warmth.
The existing bar counter was retained in the main and clad in new oak reeding with concealed LED lighting, which highlights perfectly the timbers intensity and texture. The bar counter is complimented by new brass and glass over bar units, which provide vital additional glass storage to the bar counter and also creates interest and reflection, drawing people in as soon as they enter the space.
THE DESIGN
The open nature of the venue meant that it was lacking a private bookable space which could be used for meetings and private gatherings. The clever repositioning of a wall and new bespoke designed glass screens allowed us to squeeze in a new private dining room, named the ‘Green Room’ (after the ballooning families of yonder age) featuring decorative wallpaper which wraps up the wall and across the ceiling, provide a truly dramatic dining space for 24 people.
The rear of the venue is dedicated more to dining with multi use seating arrangements which incorporate new fixed seating benches and loose table and chairs for maximum flexibility. The large rear walls have allowed us to create a gallery space so that those dining in the rear are not restricted from viewing great sights as those at the front of the pub. Warm oak finishes feature heavily along with bold patterns and colours affording a comfortable and cosy experience throughout.

