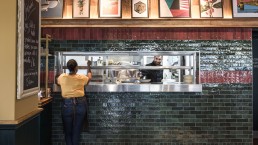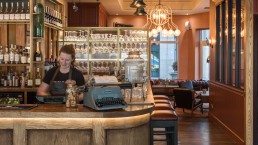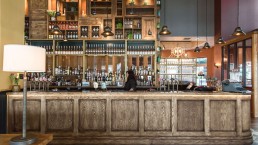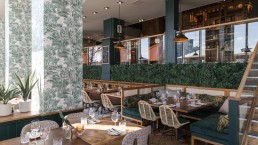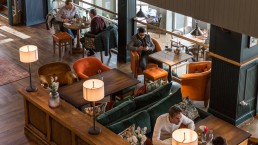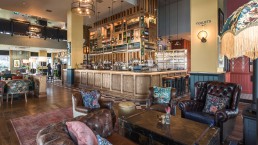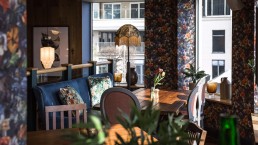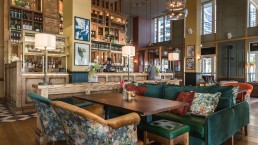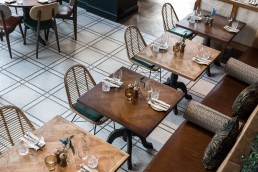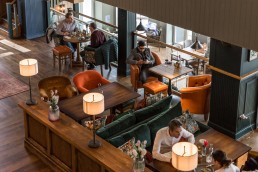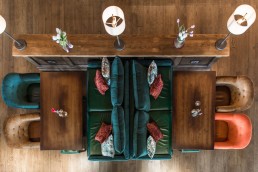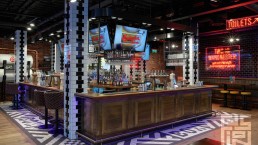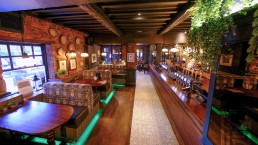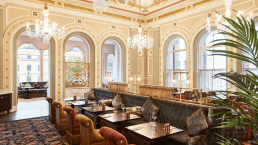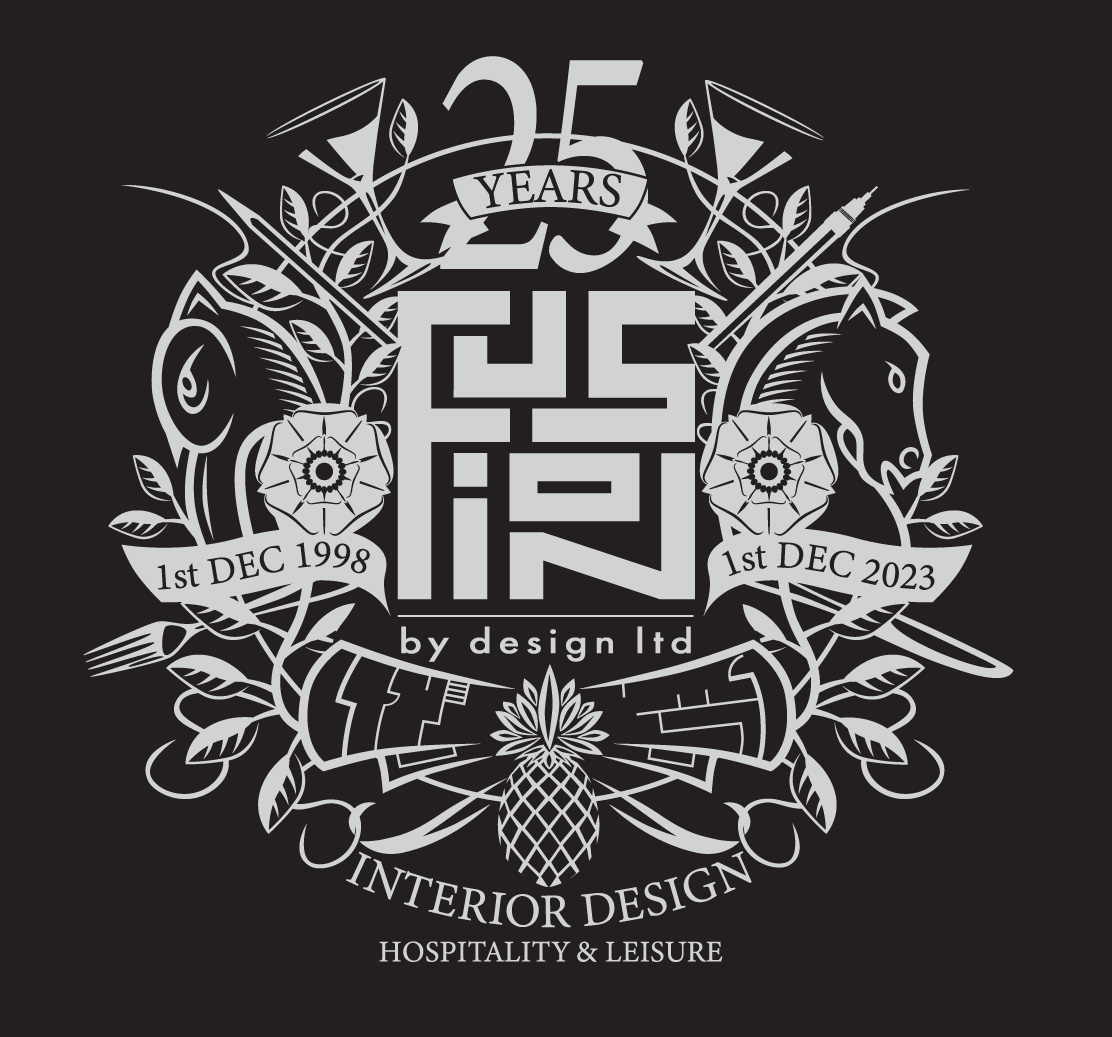
A touch of the local ‘Chelsea’ style
The brief for this much loved and stunning riverside location was to create a laid back, sophisticated atmosphere, inside and out, with a touch of the local ‘Chelsea’ style.
THE BRIEF
The brief for this much loved and stunning riverside location was to create a laid back, sophisticated atmosphere, inside and out, with a touch of the local ‘Chelsea’ style. Set along the River Thames within a mainly residential estate, the Waterside has become a much-loved local for many of the residents, however the client team wished to develop it as more of a destination venue. We have worked on the site several times over the years, in a small capacity but this was the first opportunity that we have had to do a major renovation.
The first item on the agenda was to create a designated entrance visible from the street. Previously the many glazed doors along the façade created confusion for guests needing to gain access, we installed a lobby and with planting and lighting clearly marked the entrance doors from the street.
The bar was previously positioned in the centre of the building and along with a dated blocky fireplace, it restricted interior views to the river. We agreed from the outset that the bar should be relocated to maximise the views from within and allow the light to filter through the entire space. We set the bar along the wall closest the basement staircase so that the bar became a feature that could be seen throughout the building. The double height ceiling allowed the back-bar counter to be visually stunning using the full height, this is fully visible from the first moment you step into the space. The relocation of the bar means that the views of the River can be glimpsed from all positions when inside the pub and the light that the space now benefits from is truly transformational.
THE DESIGN
Bringing stylish elegance to the interior was achieved by adding a mix of relaxed seating styles using velvets and leathers in deep rich tones. The mixture of contemporary furniture and some more traditional pieces really complement the mixed fabric palette and creates a comfortable atmosphere. The first-floor bar area was previously used for mainly events and private bookings. We introduced more comfortable furniture to these spaces and with the bar not restricting the views we created more appealing spaces which would attract people to move upstairs in the daytime. The deep floral wallpapers here make the area cosier and softer than the more open space of the downstairs and the on-site team have noticed a marked trending in the way people use this space.
To create surprise and intrigue we developed the lower ground area to become an indoor garden. This is quite a contrast to the rest of the interior, with booth style seating and lush faux planting the area is directed to groups and events which all benefit from a flood of natural light and stunning river sights. The booths feature wicker touches that are a nod to the conservatory alongside bentwood chairs and rich ochre coloured fabrics.
The pub benefited from two garden areas, one to the front entrance and one to the rear, directly overlooking the River. We injected colour and style into these areas by introducing furniture which aesthetically gave an appearance of being inside, the chesterfield sofa in a rich navy is complimented by new hanging florals which provide a feminine touch.

